First National Bank
On a central site in Beirut, the project for the new headquarters of a local expanding bank is designed as a simple and unified geometry, responding to its urban context by respecting adjacencies, materiality, visual relationships and environment. The site in Mathaf area, is a busy urban node, lying at the intersection of the National Museum, the University of Saint Joseph, and perpendicular to the planned ‘liaison douce’, a pedestrian axis that links the center of Beirut to the Museum quarter. The approach for the project, housing the bank’s multiple programs, is to create an urban and environmentally sensitive building, one that marks corporate buildings as spaces for cultural interaction and social responsibility. It builds on multiple understandings of the context, its architectural language, its urban fabric, and its current infrastructural problematics, by engaging at the ground level with its surroundings.
In collaboration with Raed Abillama Architects
Recipient of the Green Good Design Award 2016
In collaboration with Raed Abillama Architects
Recipient of the Green Good Design Award 2016
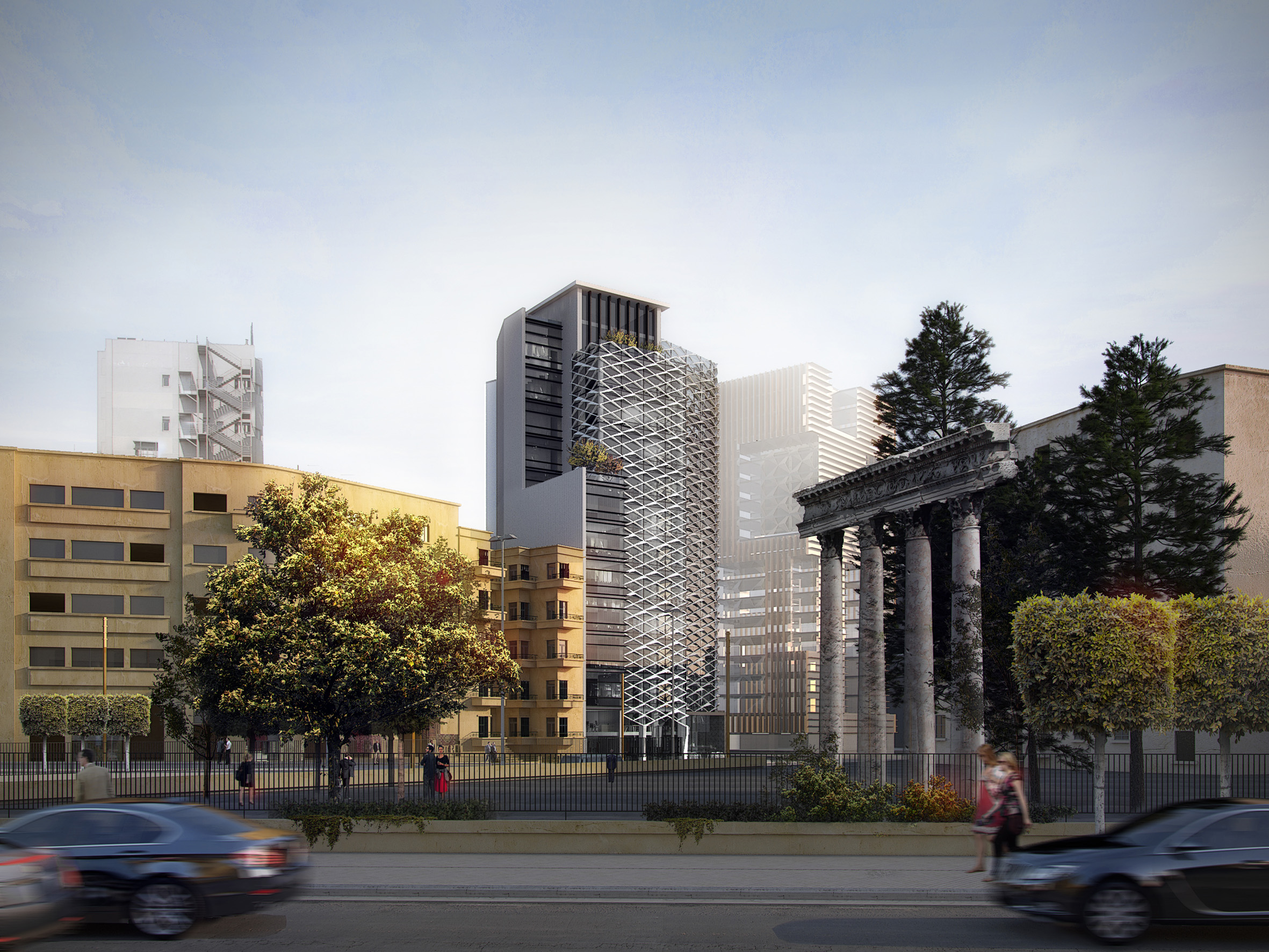
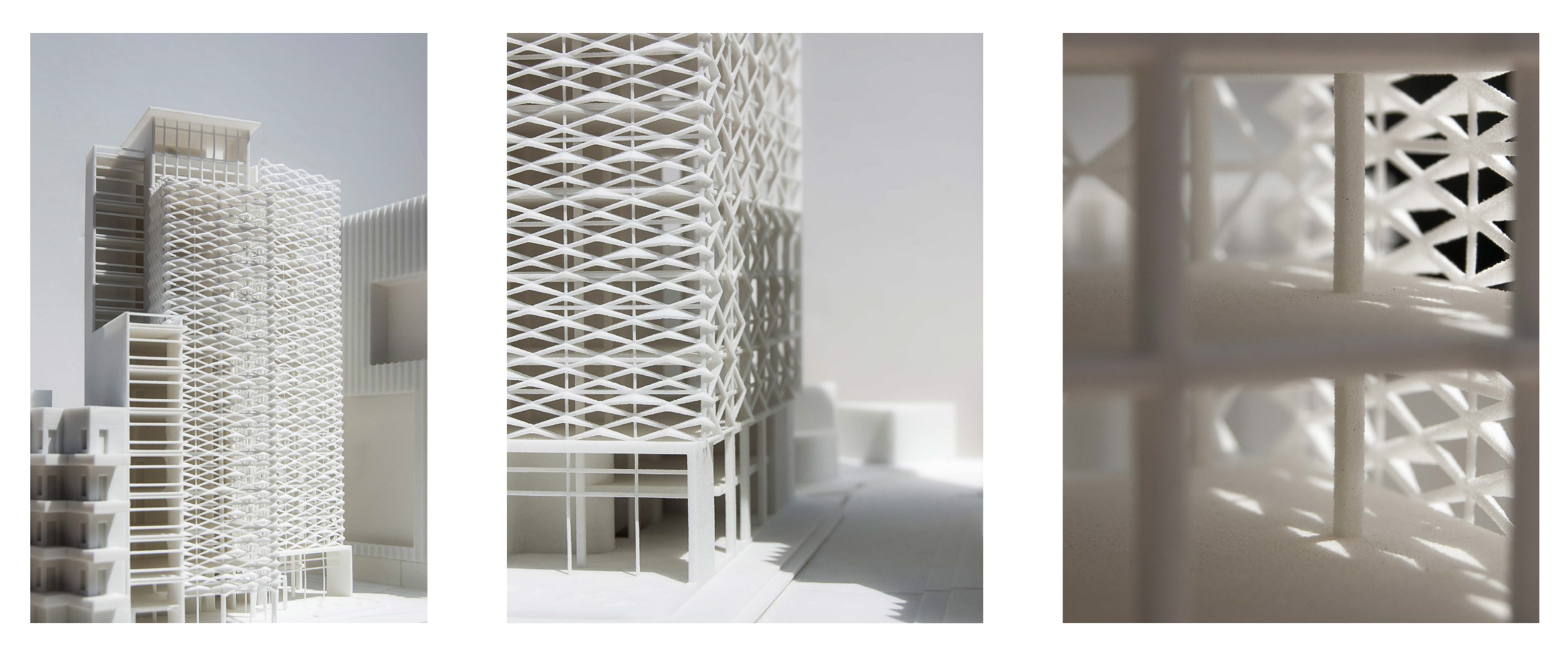
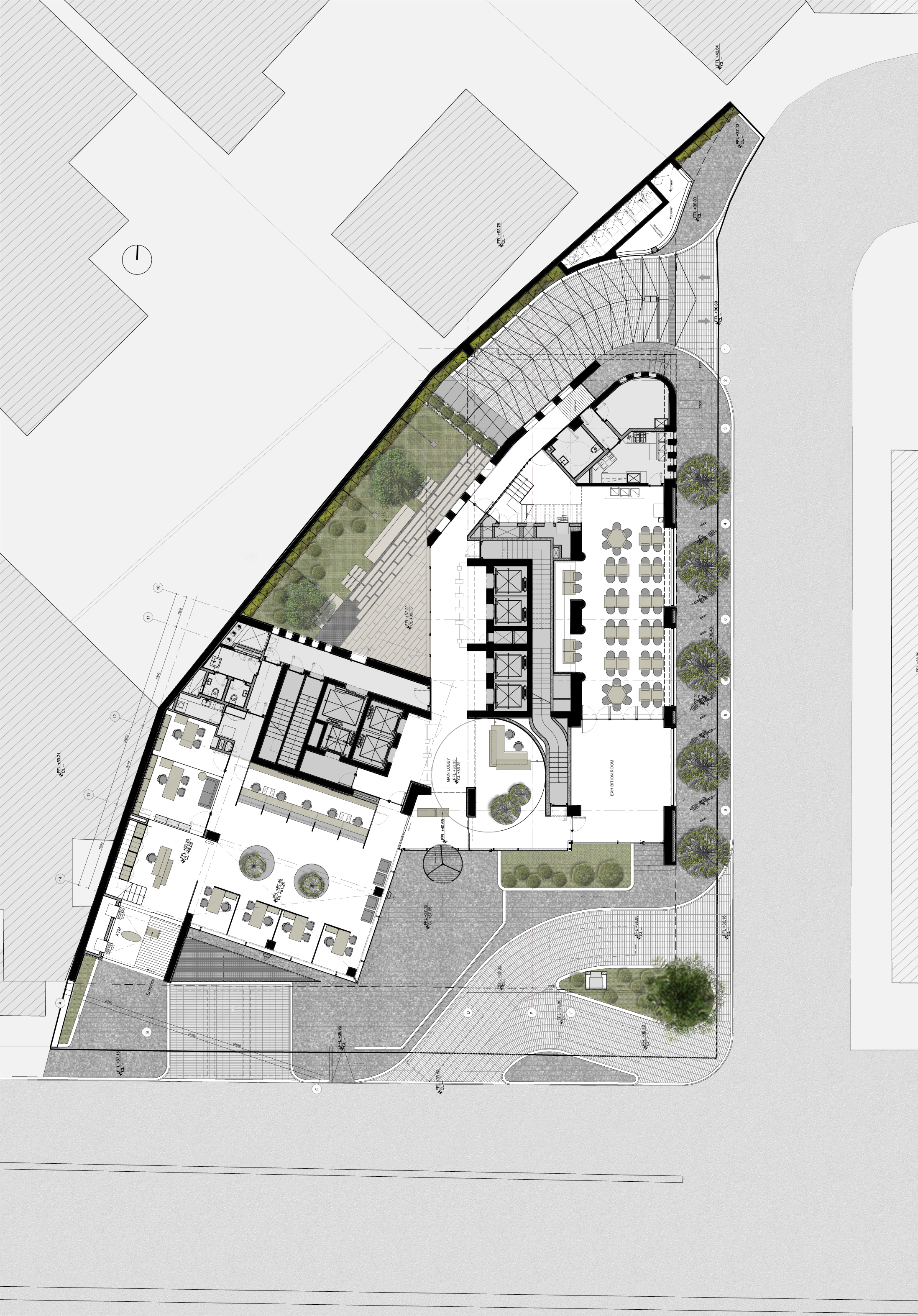
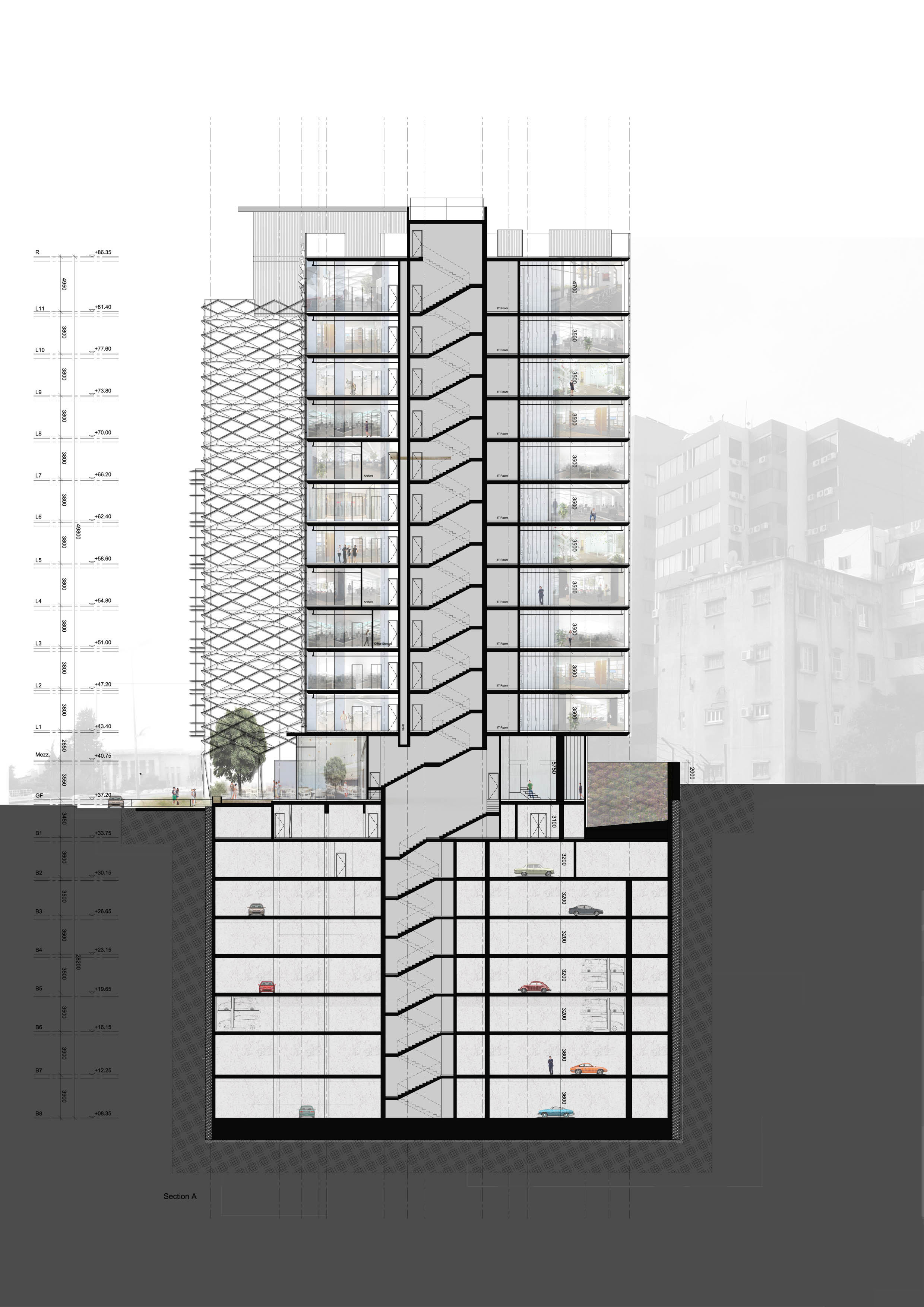
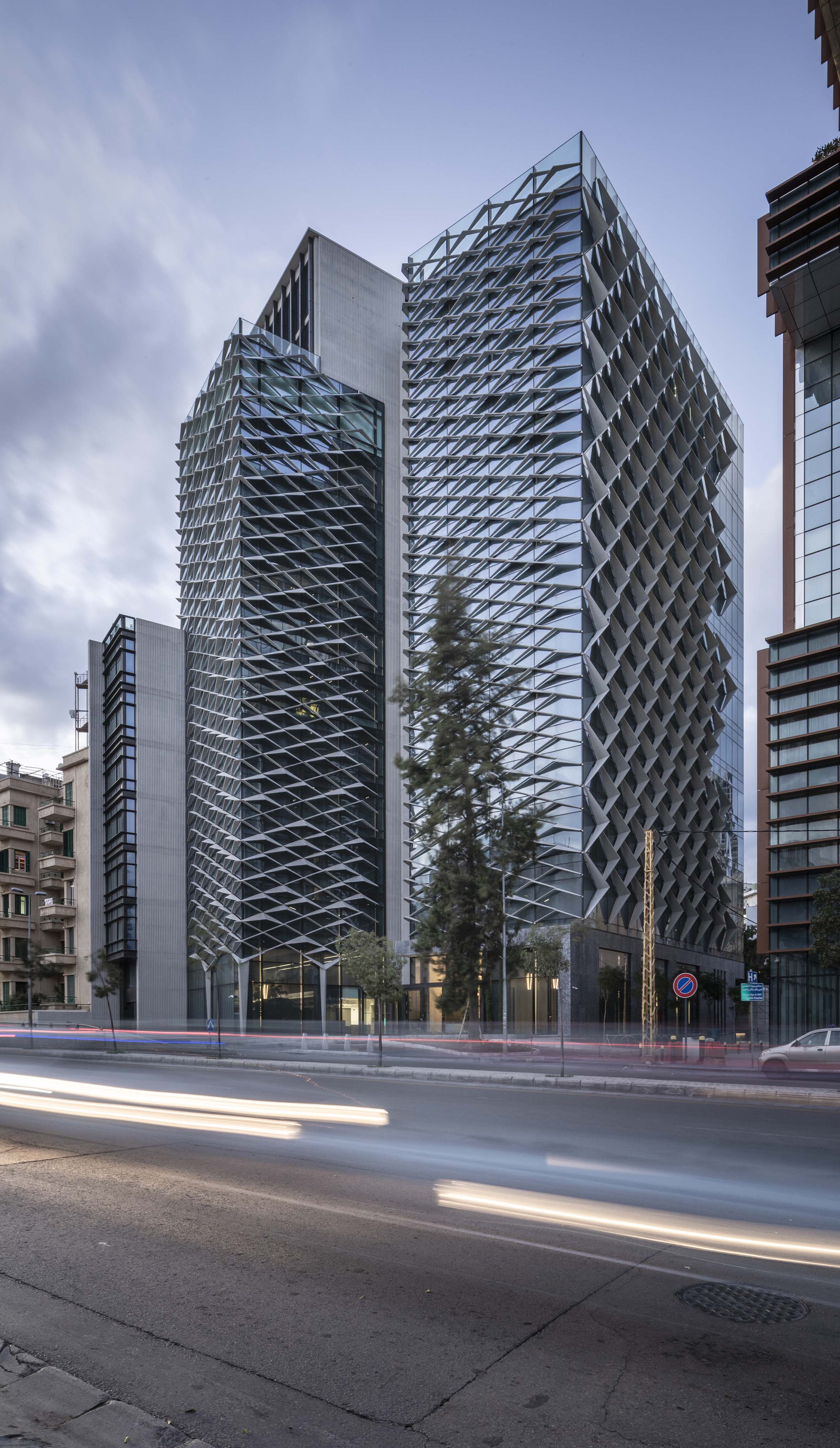
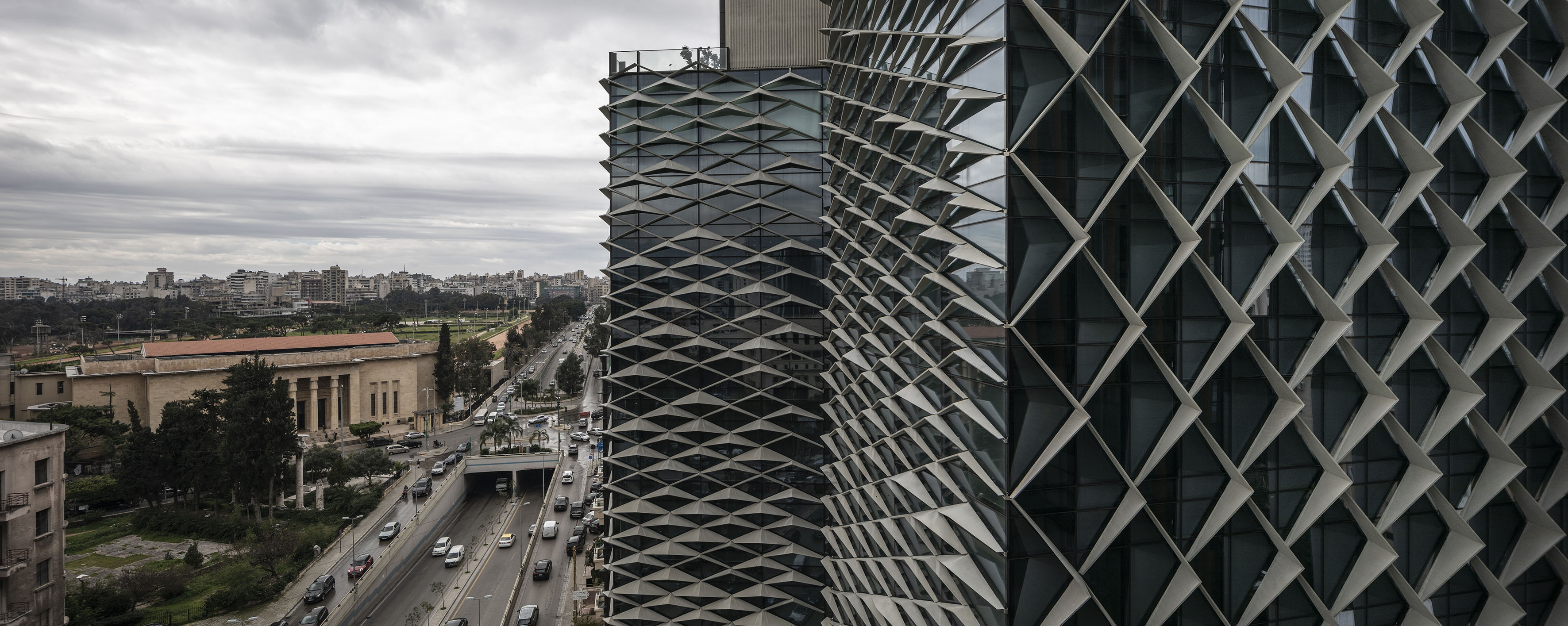
Photographs by Wissam Chaaya
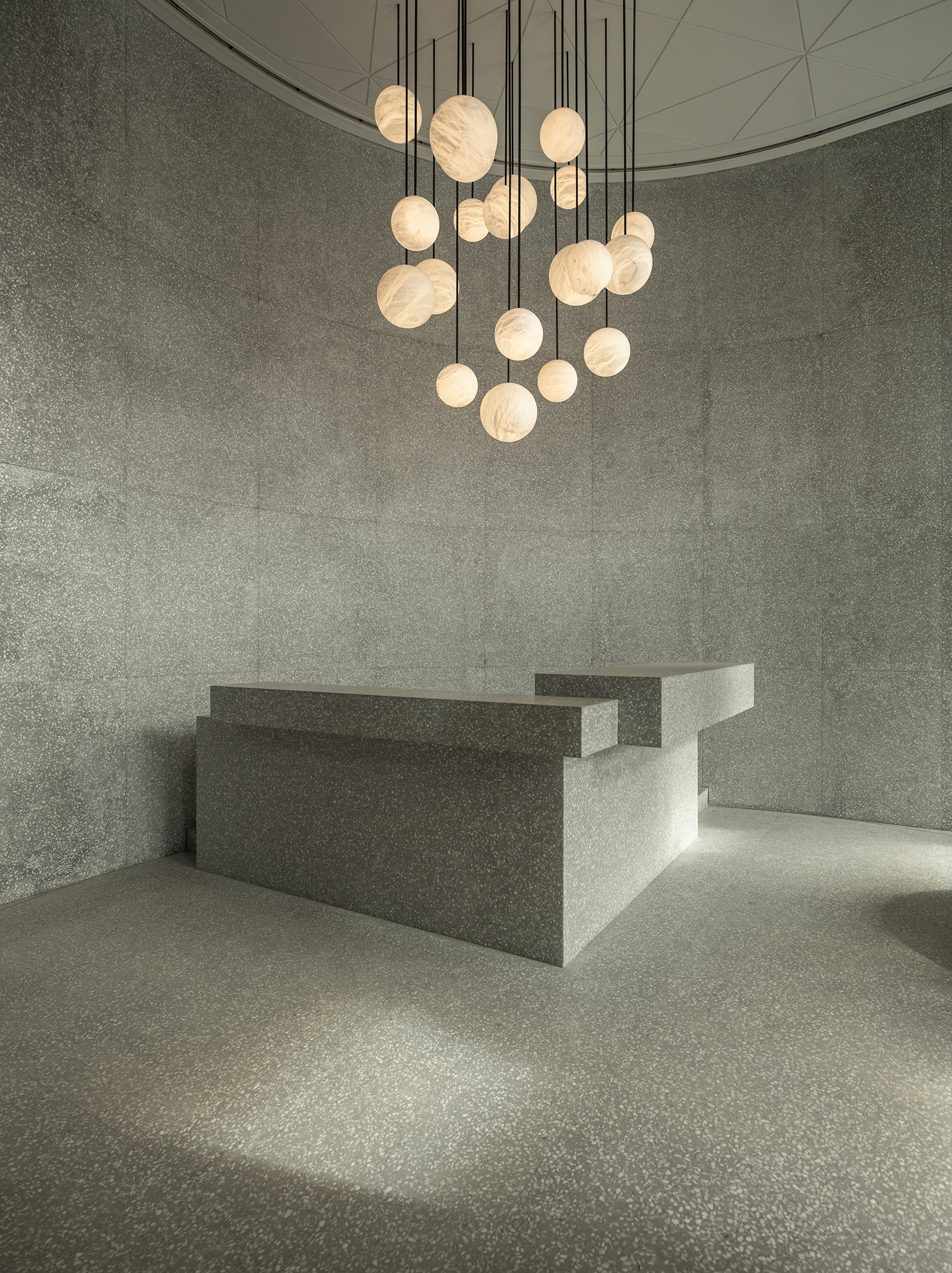
DESIGN 2013 -2019